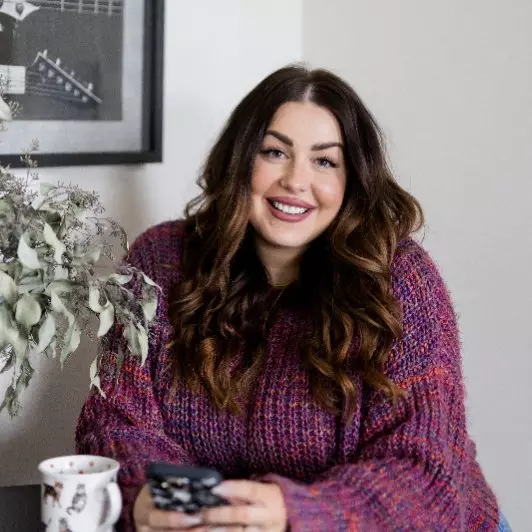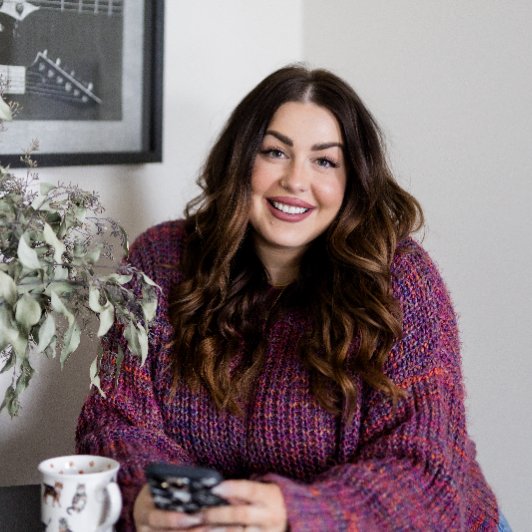
4 Beds
3 Baths
1,150 SqFt
4 Beds
3 Baths
1,150 SqFt
Open House
Sat Oct 11, 2:00pm - 4:00pm
Key Details
Property Type Single Family Home
Sub Type Detached
Listing Status Active
Purchase Type For Sale
Approx. Sqft 1150.0
Square Footage 1,150 sqft
Price per Sqft $369
Subdivision Vla Montrose
MLS Listing ID A2263559
Style Bi-Level
Bedrooms 4
Full Baths 3
HOA Y/N No
Year Built 2018
Lot Size 3,920 Sqft
Acres 0.09
Property Sub-Type Detached
Property Description
Location
State AB
Community Playground, Schools Nearby, Shopping Nearby, Sidewalks, Street Lights
Zoning RSR
Rooms
Basement Finished, Full
Interior
Interior Features Built-in Features, Ceiling Fan(s), Kitchen Island
Heating Forced Air, Natural Gas
Cooling None
Flooring Tile, Vinyl Plank
Inclusions Blinds, tv mounts, cabinet under stairs, floating shelves, entry shelf.
Fireplace Yes
Appliance Dishwasher, Electric Stove, Microwave Hood Fan, Refrigerator, Washer/Dryer
Laundry Laundry Room, Lower Level
Exterior
Exterior Feature Other
Parking Features Single Garage Attached
Garage Spaces 1.0
Fence Fenced
Community Features Playground, Schools Nearby, Shopping Nearby, Sidewalks, Street Lights
Roof Type Asphalt
Porch Front Porch
Total Parking Spaces 4
Garage Yes
Building
Lot Description Low Maintenance Landscape
Dwelling Type House
Faces S
Story Bi-Level
Foundation Poured Concrete
Architectural Style Bi-Level
Level or Stories Bi-Level
New Construction No
Others
Restrictions None Known
GET MORE INFORMATION







