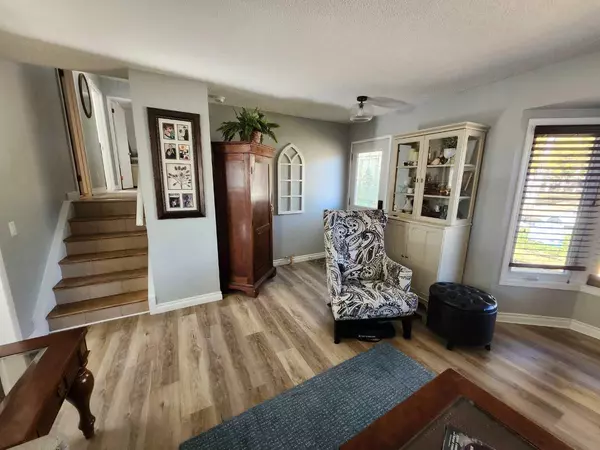
4 Beds
2 Baths
1,070 SqFt
4 Beds
2 Baths
1,070 SqFt
Key Details
Property Type Single Family Home
Sub Type Detached
Listing Status Active
Purchase Type For Sale
Approx. Sqft 1070.1
Square Footage 1,070 sqft
Price per Sqft $654
Subdivision Acadia
MLS Listing ID A2262546
Style 4 Level Split
Bedrooms 4
Full Baths 2
HOA Y/N No
Year Built 1968
Lot Size 6,969 Sqft
Acres 0.16
Property Sub-Type Detached
Property Description
This beautifully renovated 4-level split sits on a huge lot and offers the perfect blend of style, comfort, and convenience in one of Calgary's most established communities.
With over 2,000 sq. ft. of living space, this 4-bedroom, 2-bathroom home features a bright, functional layout that's perfect for family living. Located on a quiet street directly across from a park and open field—which becomes a community skating rink in winter—it's the ideal spot for families or anyone who enjoys a peaceful lifestyle.
Inside, you'll find new vinyl plank flooring, plush carpet, and brand-new appliances. Both bathrooms have been fully updated with stylish finishes, while the spacious lower level includes a large fourth bedroom—great for guests, teens, or a home office.
Enjoy the massive south-facing backyard, complete with RV parking and an oversized double garage—perfect for vehicles, a workshop, or extra storage.
All this, just steps from schools, shops, recreation centres, and only 15 minutes to downtown Calgary.
This is more than a home—it's the full package of location, lifestyle, and lasting value!
Location
State AB
County Cal Zone S
Community Park, Playground, Shopping Nearby, Sidewalks, Street Lights
Area Cal Zone S
Zoning R-CG
Rooms
Basement Finished, Full
Interior
Interior Features Storage
Heating Forced Air
Cooling None
Flooring Carpet, Tile, Vinyl Plank
Inclusions the antique cabinet in the kitchen is not included
Fireplace Yes
Appliance See Remarks
Laundry In Basement
Exterior
Exterior Feature Storage
Parking Features Double Garage Attached, Off Street
Garage Spaces 2.0
Fence Fenced
Community Features Park, Playground, Shopping Nearby, Sidewalks, Street Lights
Roof Type Asphalt
Porch Deck
Total Parking Spaces 2
Garage Yes
Building
Lot Description Back Lane, Back Yard, Landscaped
Dwelling Type House
Faces N
Story 4 Level Split
Foundation Poured Concrete
Architectural Style 4 Level Split
Level or Stories 4 Level Split
New Construction No
Others
Restrictions None Known
GET MORE INFORMATION







